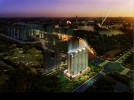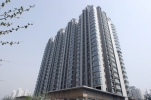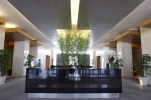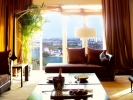|
Beijing Park Apartments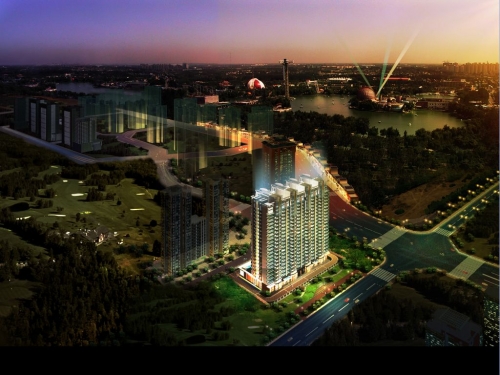 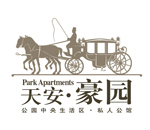 Tian An Park Apartments Beijing takes premises of 5400 sqm with GFA of 52000sqm. The actual story is of 22 with 160 units. G/F is clubhouse at 2500 sqm, including function rooms of cigarette room, coffee room, gym, swimming pool, chess room, etc. Lobby takes on beauty of oriental garden by water view and plants. Detailed decoration with high-end furniture and oil paintings show tastes and elegant.
Designed by Hocker Design Company, Tian An Park Apartments Beijing is more like of south mansion and dweller can feel the quality of architecture itself.
GFA is 246-265 sqm. 8 landscape duplicate, 443-460 sqm super large design, 215 underground parking spaces.
This project is next to three (east) rings and bounded by CBD on the south, Yan Sha commercial hub on the west and Lidu commercial hub on the north. It takes 40mins driving to airport. East side of project is Chaoyang Garden with planned area of 320 hectares. Local government would invest 480 million yuan to build 73 beautiful streets. It is called “Oxygen and Healthy Residence”.
Tian An Park Apartments Beijing is an ideal place for city elites. Two lifts with two units provide the confidential room for residents. Access control, ultra-red rays alarm, camera recording, intelligent facilities and personalized design provide comfort and safety. Plantfiber material is adopted for environment-friendly purpose. Insulation wall adopts plastic polymer board, which has 10 times of water absorption.
For more information:
|
 |
Eng | 中文
|
