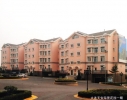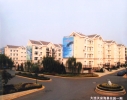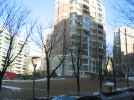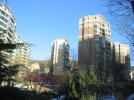|
Dalian Tian An Seaview Garden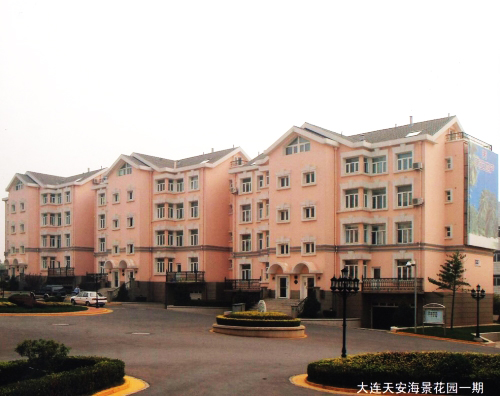  Located in junction of Binhai Rd and Liaohe (W)Rd of development zone, Tian An Seaview Garden is next to 9-hole Golf Court, Lijiao Gulf, Tongniu hill, development zone hospital and Mai Kai Le business hub.
Tian An Seaview Garden has convenient transportation with Bus 2, Bus 5 and Bus 8, Zhenxing Rd (access to downtown) and light rail.
Tian An Seaview Garden covers an area of 58000 sqm at the GFA of 130000 sqm and greenery rate of 40%. It is developed in three phases with total 545 units. Dalian Architecture Design Institute undertakes the planning and Belt Collins undertakes the design.
Phase-3 has 5 small-risings with total GFA of 48000 sqm. Front three buildings are of one lift with two units. House types are ranging from three bedrooms-two sitting rooms-two bathrooms, four bedrooms-two sitting rooms-two bathrooms and runby with areas of 130-300 sqm. Units over 7 stories are of full sea view. One of back-row buildings has house of three bedrooms-two sitting rooms-two bathrooms with average area of 166.76 sqm. It has full views of sea and 10000 sqm of green belt of community.
Phase-4 is scheduled to be launched in 2019 with land area of 9472㎡ and GFA of 10825㎡. Boasting the unique resource of sea view, it will serve as the very last phase of the Seaview Garden,which is coming soon.
For more information:
|
 |
Eng | 中文
|
