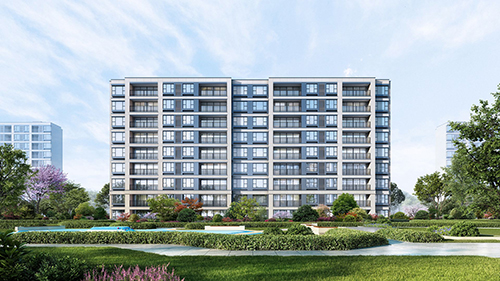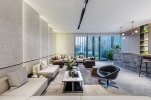|
Wuxi Tian An First Mansion  Tian'an Yipin Garden is a Hong Kong-style low-density garden house built by Tian An China.Shanghai Tianhua Architecture Design Company, Singapore SCAA Landscape Design Company, Shanghai One House Interior Design Company, jointly participated in the project. Tian'an Yipin Garden Located in Wanshi, Yixing, Wuxi, occupying the gateway to the city, sharing the same city resources of nianhuawan resort. Integrating into the half hour living circle of Wuxi based on the s2 line of Wuxi Metro and Urban Expressway. The entire community consists of 14 9-11F garden houses.1.5 plot ratio, 30% greening rate, creating a natural living environment, 40 meters wide building spacing, enjoying a home in the park. High quality modern aesthetic architecture, hotel style lobby, landscape avenue, Let the homeowners come home full of rituals. Sunny lawn, 6 groups of gardens, living in the park every day. The high-specification clubhouse provides owners with fitness, entertainment and leisure space, giving life more distinguished enjoyment. 93/116㎡ growth house, Meet the needs of a family of three. Detailed space, interior quality finishes, ready to move in, advanced Yixing quality life.
For more information:
|
 |
Eng | 中文
|





